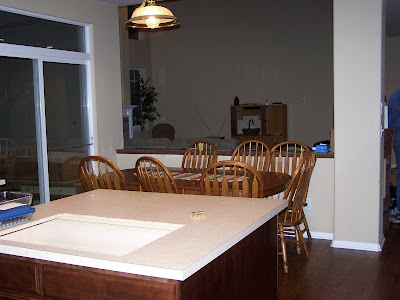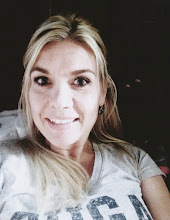
The Fireplace in the Family Room.

The Family Room.

Another shot of the Family Room.

The Formal Dining Room.

The main floor bathroom that is presently missing a door! And notice the missing shower head as well.

The bathroom faucet.

The kitchen. Notice the white rectangular shapes on the walls, that is where the cabinets USED to be. Those ugly shelves are temporary until we order and install the new cabinets that will match those you can barely see! LOL!

This view you can see the kitchen island where there is no cooktop. We are still trying to find a good cooktop for a bargain price! We thought we had a good one, returned it because we were going to change the location of it and didn't want it vented since we would vent it out of the house. Then we got another one without the venting. Finally, we decided we DID want the vented one so we could install it in the island afterall.
When we went back to the Sears Appliance Outlet to buy it back, it was gone!! So, I'm being creative with the microwave and crockpot for now! (My husband has yet to install the double ovens. That was supposed to be a project for today, but he has done a lot of other important things instead!!)

The Formal Living Room.

The Entryway and Gallery. To the right is the doorway to the basement, also missing a door which we think we are going to leave off to make the basement more "friendly" to the rest of the house so the kids will WANT to play down there often!!
I wish I could have gotten a picture of the stained carpeting before I cleaned it. I might have mentioned that they played paintball in the house and left the blue marks to prove it. Amazingly, the paintball cleaned up well! That is the downstairs minus the Study and a shot looking to the upstairs from the Family Room. I will post pics of that soon. I suppose I need to clear a bunch of boxes out of this study first, huh? That way you could actually see it!!


5 comments:
Yeah! I loved seeing these! Glad you found the camera. The hard wood floors are gorgeous. It will be so much fun to see your after pictures! Those faucets are beautiful. I can't wait to see the rest of the house. Mayke sure you take pictures of the unbelievable ammount of snow too. I have trouble imagining it.
I LOVE your house Kari!!! That family room is to die for!!! I can't wait to see the kitchen when it is all done, what you have now would make me insane!!! LOL
Your home looks wonderful...The hardwood flooring is beautiful --wood floors and brick floors are the best!
Those faucets are awesome...I can see why you were so excited about them!
The kitchen seems like a big project...but it sounds like you are up for the challenge!
Congrats!
Your house looks amazing. I hope you find a good deal for your cooktop and get your cabinets in soon.
I long for a new house 18 months away. But whos counting??
You house looks gynormous! Everything looks great. It must be a huge relief to finally be settling in.
Post a Comment